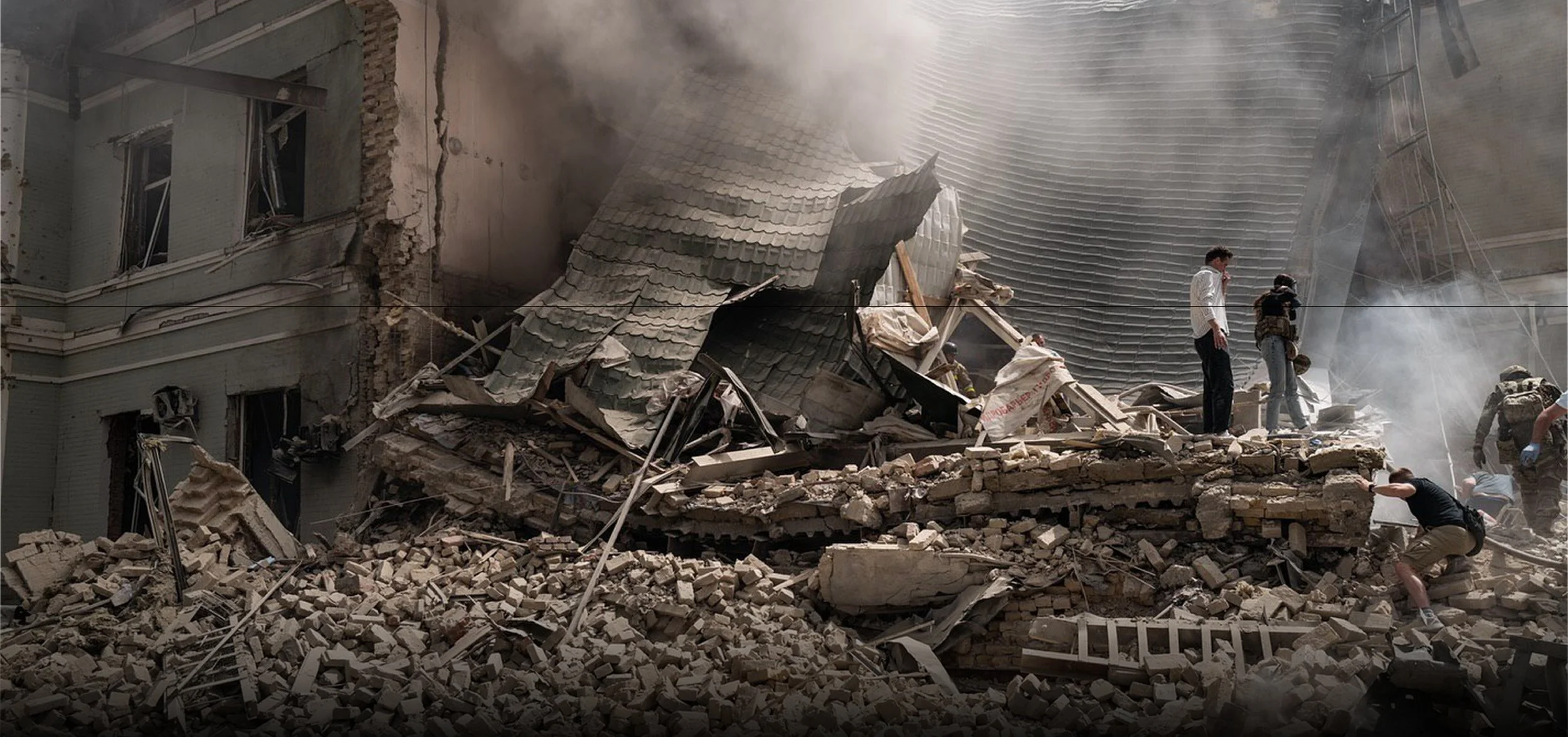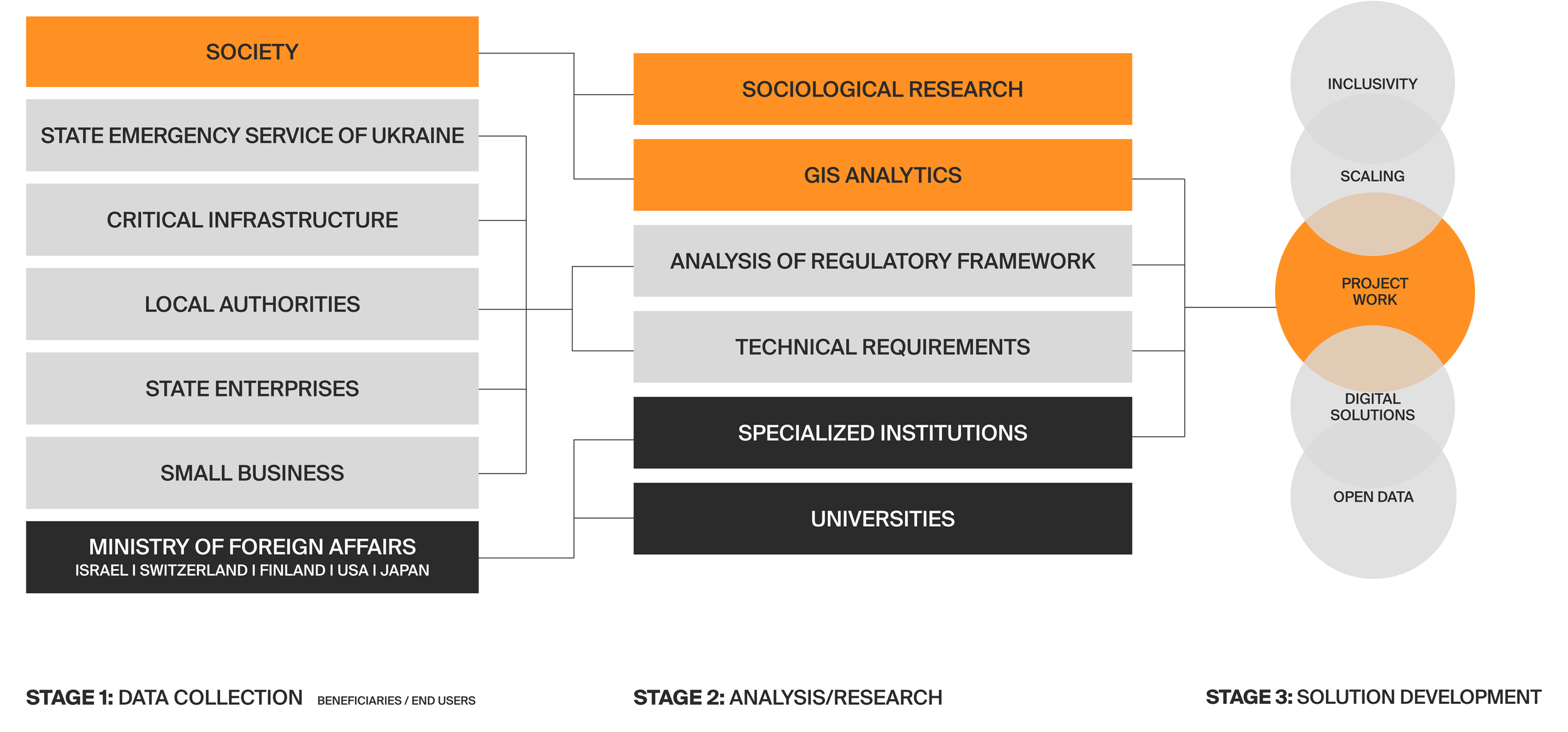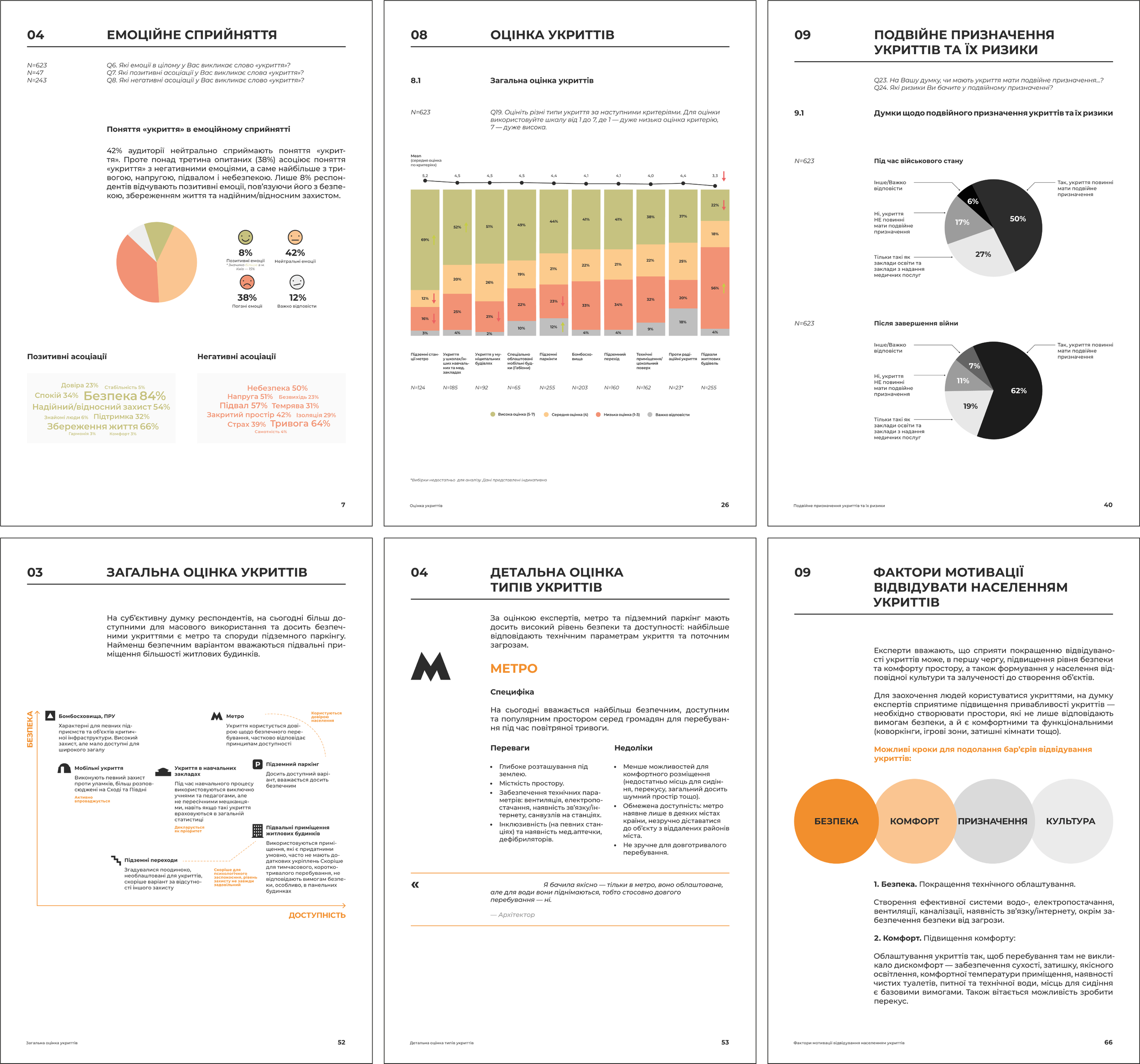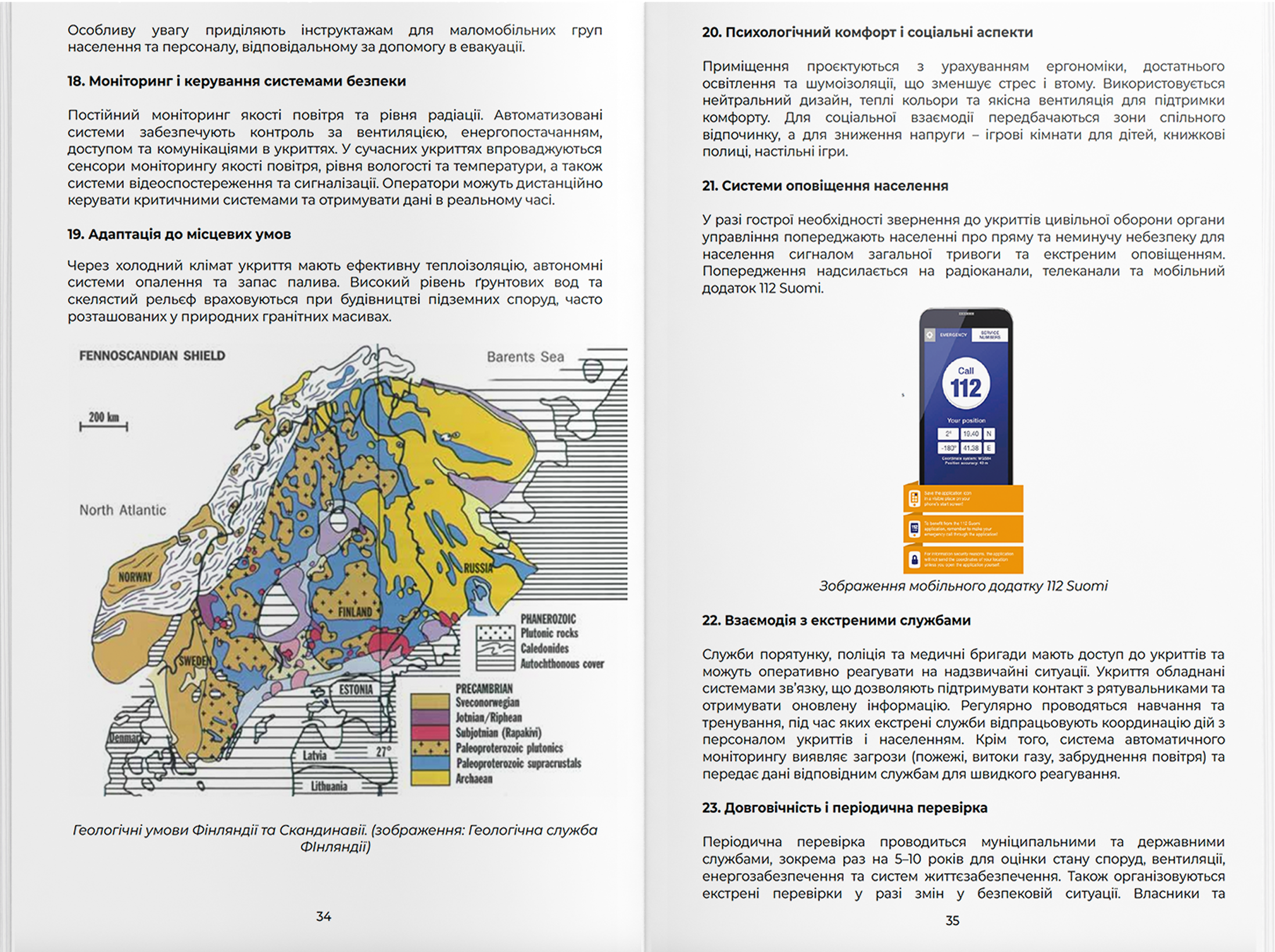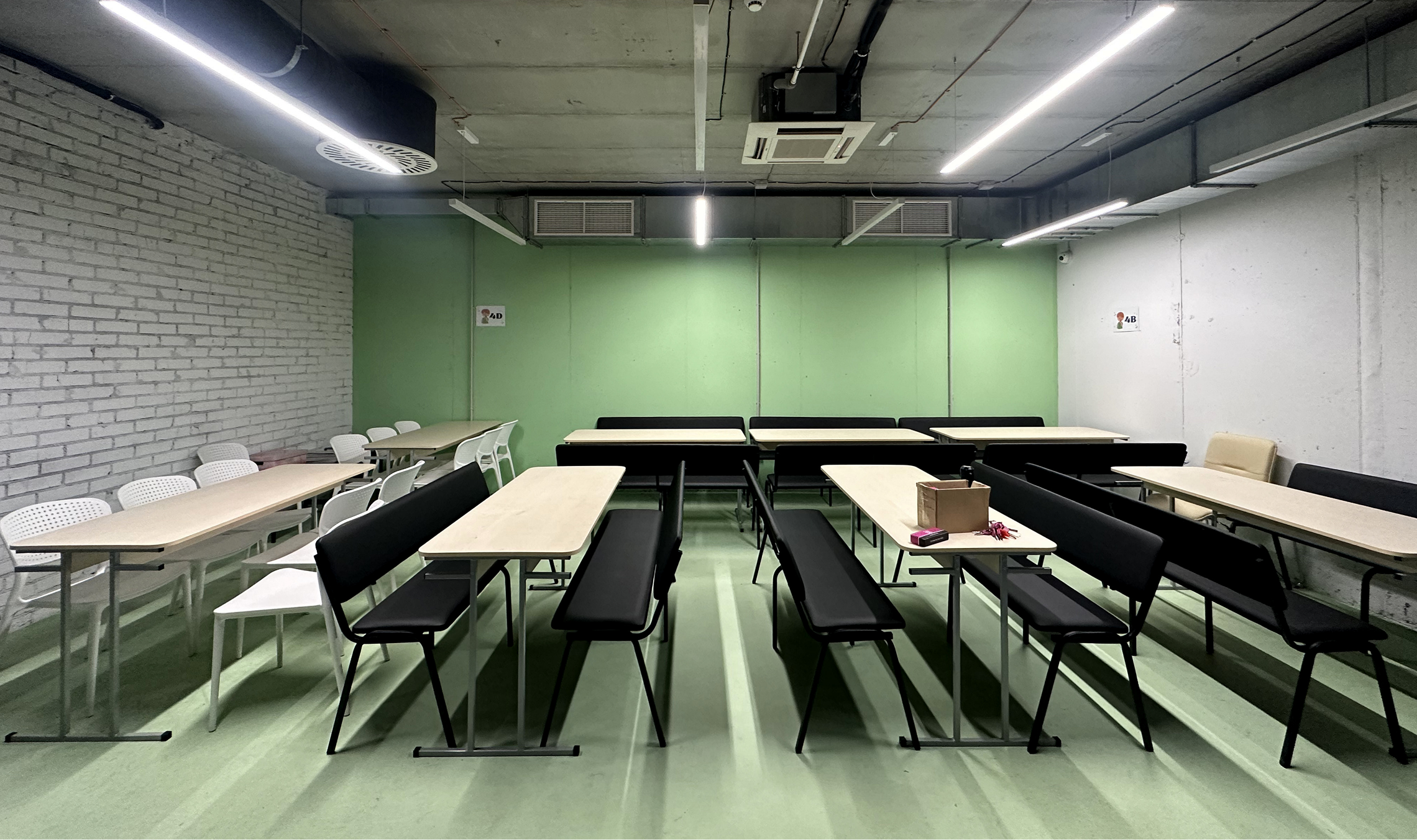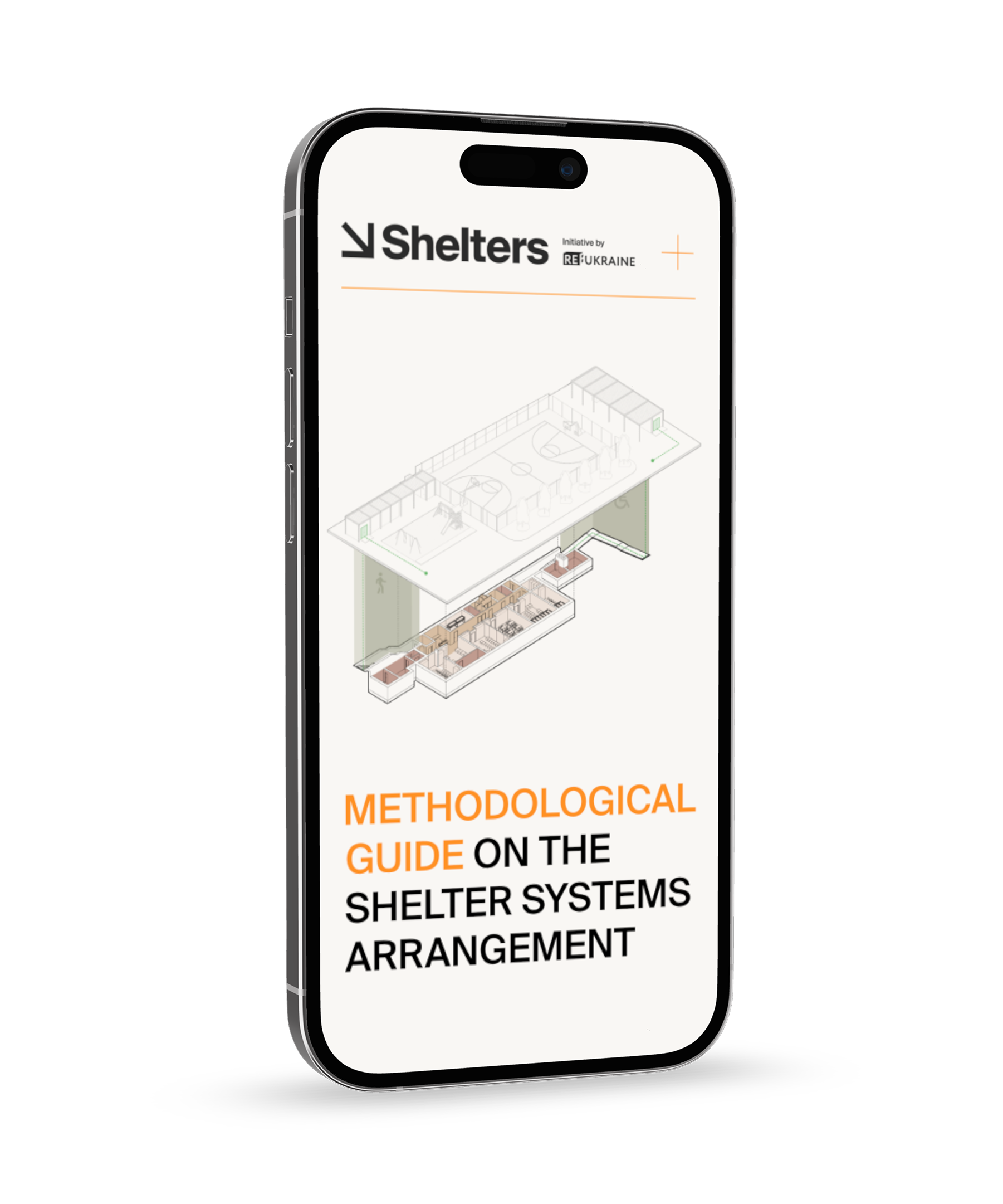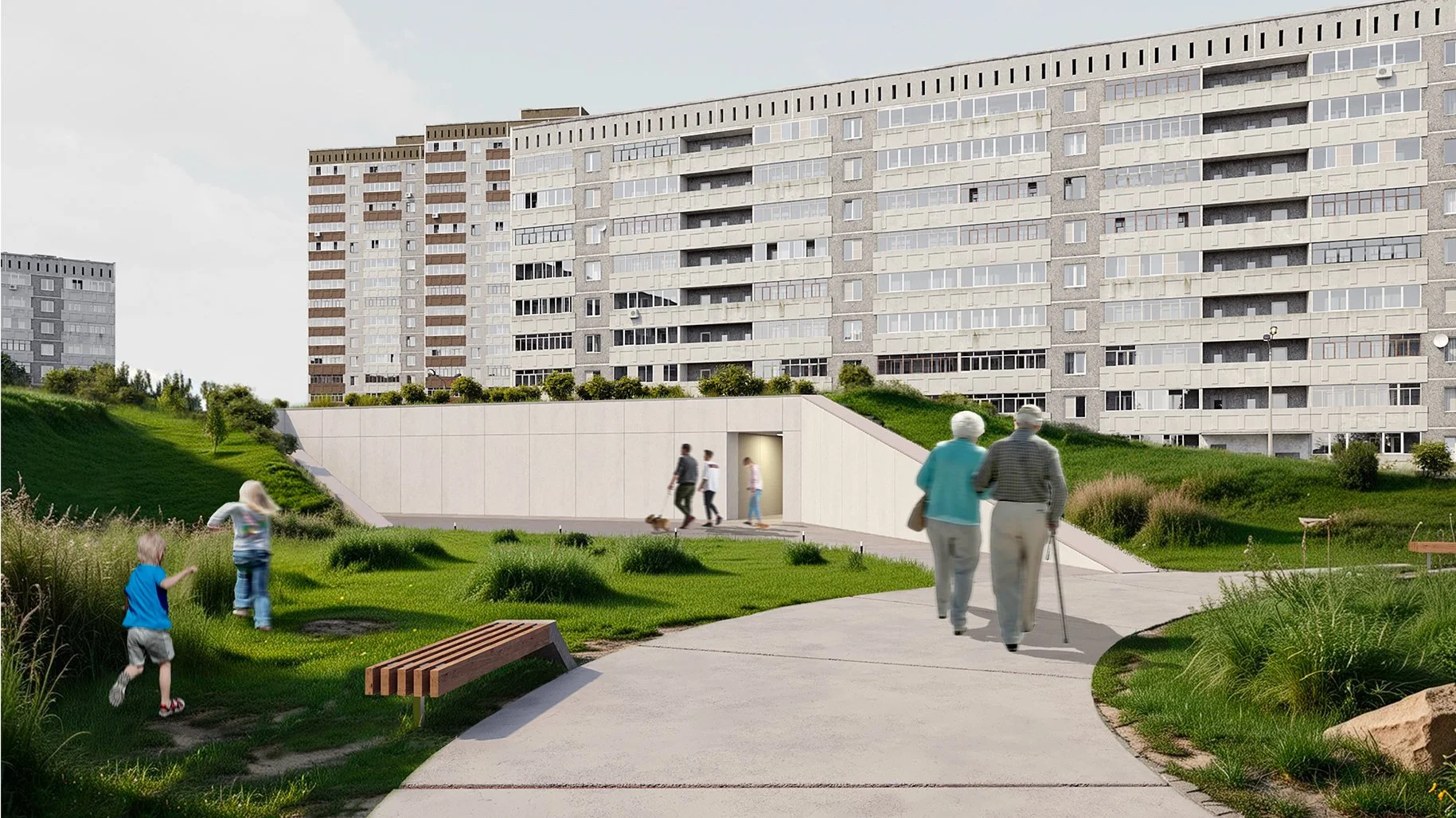New culture of civilian safety
RE:Ukraine Shelters is a research project by balbek bureau dedicated to developing a modern methodology for the bomb shelter arrangement in Ukraine.
We aim to create architectural solutions for safe, functional, and comfortable shelters, drawing on leading international practices and tailored to the current needs in Ukraine.
MISSION
To foster a new culture of civil protection, where shelters are integrated into the urban environment, are comfortable and accessible for all citizens, and meet modern safety standards in the context of military conflicts and natural disasters.
APPROACH
This is a research-driven project, built on:
data from recent sociological surveys and in-depth interviews with community representatives and key stakeholders;
analysis of leading international practices in shelter design and use across 24 categories in Switzerland, Israel, Finland, the USA, and Japan;
digital modeling, geospatial analytics, and the use of open data platforms;
an interdisciplinary approach combining architecture, sociology, and advanced urban planning technologies.
CONTEXT AND CHALLENGES:
THE CURRENT SITUATION IN UKRAINE
AND INTERNATIONALLY
Avdiivka. Photo: Konstantin and Vlada Liberov
Missile strike on the children's hospital “Okhmatdyt”. Photo: Konstantin and Vlada Liberov
Local Level
Insufficient number and variety of shelters.
Poor condition and outdated infrastructure.
Non-compliance with accessibility and inclusivity standards.
Low public awareness.
Global Level
Lack of global preparedness for modern high-tech warfare.
Incompatibility of shelter systems with emerging threats.
NEED: A COMPREHENSIVE SOLUTION FOR ORGANIZING, MODERNIZING, AND IMPLEMENTING A BOMB SHELTER SYSTEM
Operating principle and approach
Timeline:
15–18 months implementation
RESULTS TO DATE
Sociological Research and Expert Insights
We conducted a sociological study to assess public and expert perceptions of shelters. We evaluated awareness of existing shelters and willingness to use them, identified barriers to their effective use, and outlined requirements for next-generation shelter design.
The study incorporated input from the general public, as well as in-depth interviews with architects, government officials, technical specialists, and business representatives. Over 600 respondents participated in the quantitative phase, along with 12 in-depth expert interviews and 6 thematic focus groups.
See the research findings (currently in Ukrainian only):
Analysis of International Experience
Analytical report on international experience in organizing shelters:
in progress
During the fieldwork phase of the study, we visited leading protective facilities in Europe, including one of the world’s largest public bunkers – the Sonnenberg Tunnel – as well as modern protective structures in other Swiss cities, to examine and analyze architectural and engineering solutions firsthand.
5
countries
24
categories
SWITZERLAND
ISRAEL
FINLAND
UNITED STATES
JAPAN
Regulatory documents – legislative frameworks and standards
Placement of protective structures – principles of location and arrangement
Population coverage radius – reach / coverage zones
Duration of autonomous stay
Structural features
Minimum area standards
Spatial planning
Entrances to protective structures
Emergency exits
Additional equipment and furnishings
Power supply systems
Ventilation systems
Sanitary facilities
Accessibility for persons with reduced mobility (PRM)
Use in peacetime and operational readiness
Financing and economic aspects
Training and evacuation procedures
Monitoring and management of safety systems
Adaptation to local conditions
Psychological comfort and social factors
Public warning systems
Coordination with emergency services
Durability and regular inspections
Local legislation and compliance inspections
Gymnasium A+
Analysis of the Regulatory Framework (State Building Standards)
Following a review of the current State Building Standards of Ukraine (Derzhavni budivelni normy Ukrainy, DBN V.2.2-5:2023 “Civil Protection Structures”), we identified critical areas requiring modernization and adaptation of the shelter system to contemporary challenges.
Analysis of Existing Shelters in Kyiv
We inspected around a dozen shelters of various types serving educational and residential facilities in Kyiv, evaluating their technical characteristics, functionality, and alignment with user needs.
Analysis of typical residential buildings
THE PRODUCT UNDER DEVELOPMENT
METHODOLOGICAL GUIDE ON THE SHELTER SYSTEMS ARRANGEMENT
Section 1: Analytical Report
This section presents the results of a sociological survey in Ukraine and an analysis of international experience.
Objective: To provide an evidence-based foundation for developing a methodology that addresses current public needs and integrates leading international practices
Section 2: New Safety Standards
This section contains an analysis of the current regulatory framework in Ukraine, along with proposals for its improvement.
Objective: To update the regulatory framework to meet modern safety standards while ensuring an adequate level of comfort.
Section 3: Typical Architectural Solutions
This section presents architectural solutions for shelters, adapted to various usage scenarios.
Objective: To provide ready-to-implement designs that meet a broad spectrum of needs – from rapid deployment to long-term infrastructure solutions.
Section 4: Implementation and Communication Strategy
This section provides recommendations for phased implementation and raising public awareness.
Objective: To establish a clear vision for implementing the proposed approaches, engage communities, and strengthen trust in the civil protection system.
Section 5: Knowledge Sharing and Scaling Up
This section outlines approaches for disseminating effective solutions at the national level.
Objective: To establish an actionable mechanism for rapidly scaling best practices nationwide while minimizing the risk of repeating past mistakes.
The guide is intended for local authorities, architects, developers, government bodies, and critical infrastructure personnel.
CATEGORIES OF TYPICAL SHELTER DESIGNS
We are developing typical shelter designs that consider varying urban conditions, population sizes, and threat levels. These solutions can be adapted and used as templates for nationwide scaling.
Category 1: Temporary Mobile Shelters
Purpose: Protection for up to 4 hours in areas of short-term stay.
Category 2: Basic Shelters (Adapted Spaces)
Purpose: Protection for up to 48 hours through the adaptation of existing underground spaces.
Category 3: Dual-Purpose Structures (DPS)
Purpose: Full-scale shelters that also serve a peacetime function.
Category 4: Integrated Individual Shelters (under development)
Purpose: Shelters integrated into residential or public buildings during the design phase.
PROJECT EXAMPLES
Shelter Concept for Densely Populated Areas
Using the Pivnichna Saltivka residential district in Kharkiv as a case study, we developed a pilot project proposal for protective structures in typical prefabricated housing areas. These shelters are integrated into communal courtyard designs, consider local conditions, and are fully inclusive. The solution can be implemented rapidly and provides residents of typical housing areas – common across most Ukrainian cities – with accessible civil protection.
In progress
Shelter concept for the RE:Ukraine Community Hub and Architectural Modeling
We developed a shelter project for the pilot RE:Ukraine Community Hub, planned for implementation in Vorzel, within the Bucha City Territorial Community. To assess the effectiveness of our architectural solutions, we carried out simulation modeling of evacuation scenarios using Mass Motion software and incorporated its results into a new iteration of the concept.
TEAM































